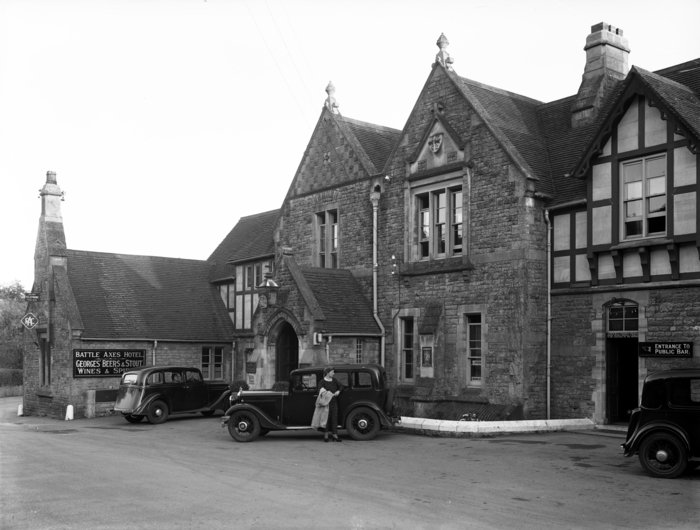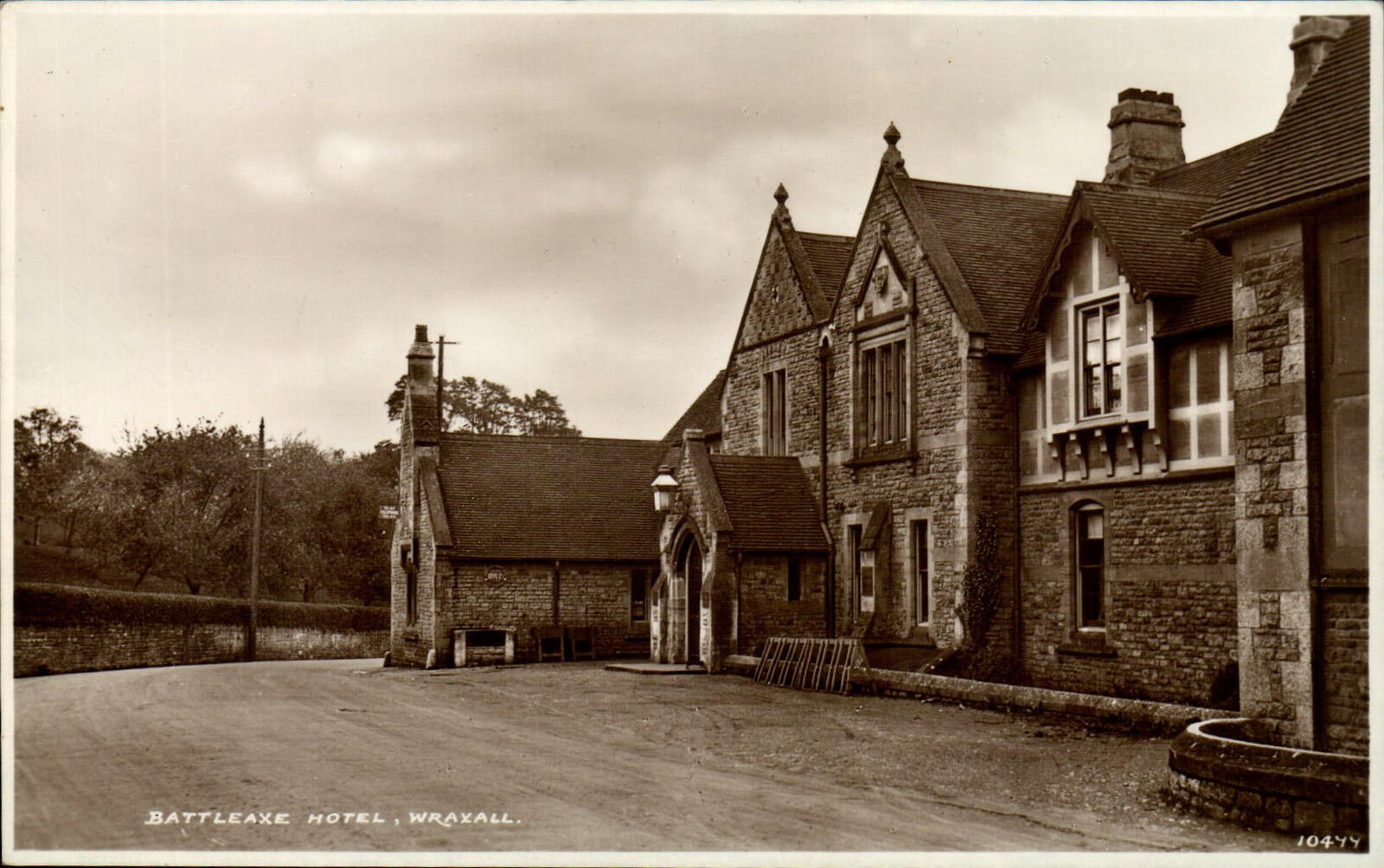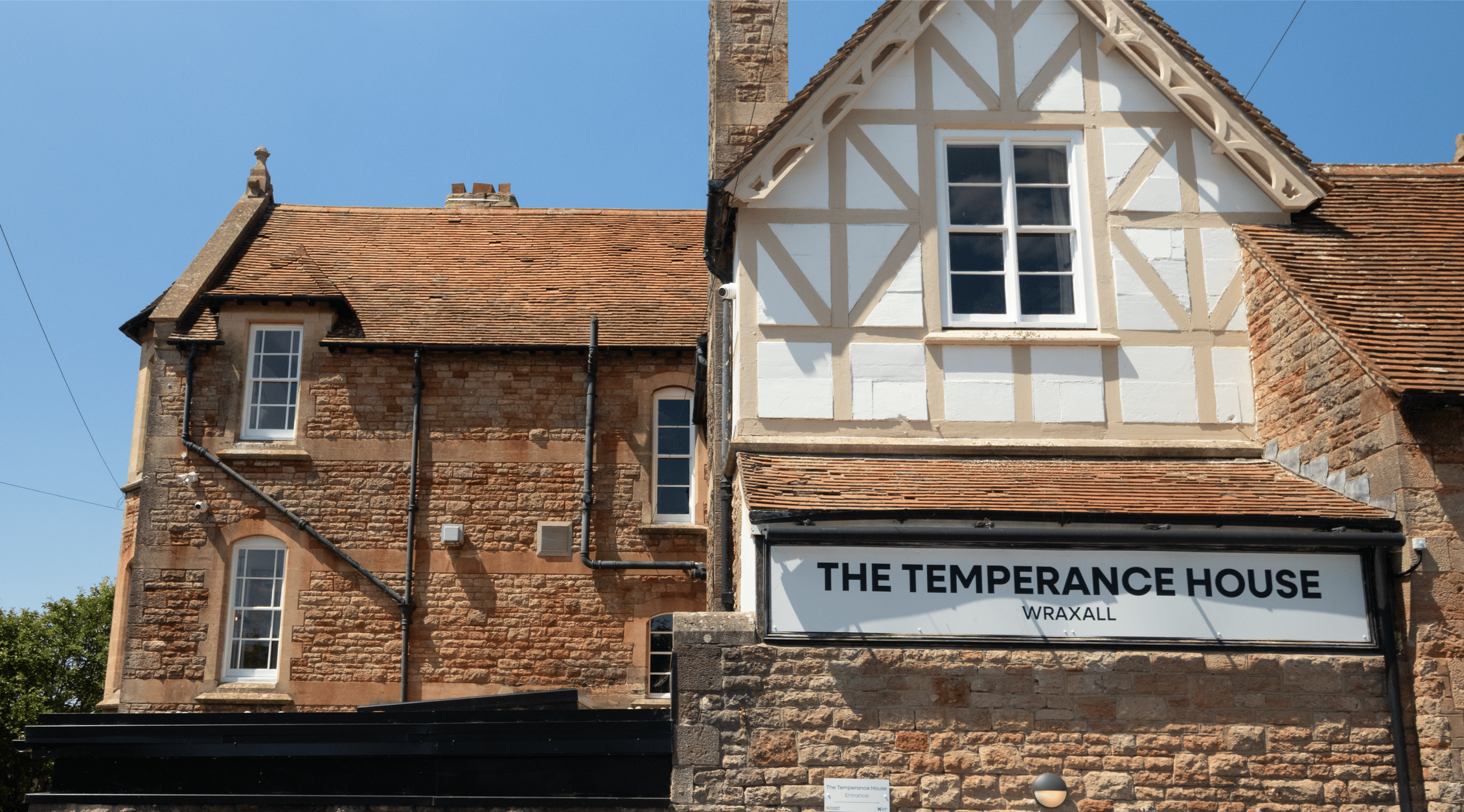
Wraxall’s Historic Landmark, Revitalised.
Past
The Battleaxe’s was designed between 1880 and 1881 by William Butterfield for Anthony Gibbs of Tyntesfield and was built in 1882. Over its 140-year history, the building has served various purposes: as a Temperance House, the village hall, a caretaker's house, and an estate office, but it is most notably remembered as a public house. In the 1970s and 1980s, it was previously known as the Widdicombe Arms.
Present
As of early 2025, StudioHIVE’s Temperance House is fully operational following the completion of a major refurbishment project. The work included a complete interior fit-out, the restoration and replacement of timber windows, treatment of damp and mould, and the sensitive repair of the building’s Tudor-style exterior. The result is a carefully revitalised space that honours the building’s heritage while supporting a modern, creative working environment.
Future
To honour its heritage and reflect its evolving role, the building has been renamed Temperance House. With Phase 1 of the refurbishment now complete, the building is fully operational: marking the beginning of an ambitious long-term vision for the site.
The ground floor now offers high-quality business suite designed to support a dynamic and collaborative working environment. Future phases will see the introduction of accommodation on the upper floors, while a small collection of bespoke new homes is planned separately on the adjacent car park. Additional enhancements include a café and landscaped gardens, all contributing to establishing The Temperance House as a vibrant hub to live, work, and connect at the heart of the village.
Up until this point
The property was acquired by StudioHIVE in October 2023. The acquisition included the main listed building, surrounding land, and outbuildings, totalling an acre.
Temperance House, as a former single-use public house, has historically proven to be a challenging property. The size of the building and the high cost of upkeep have made it difficult to sustain as a long-term commercial concern.
We have since brought the building back into active use and are now progressing with a proposal to secure its long-term future. This includes works to respect and enhance its historic character, removing recent alterations where appropriate, and introducing sensitive, modern improvements to support the building’s continued viability.
To support the long-term sustainability of Temperance House, we are introducing a mix of uses within the building. This approach allows the space to be used more flexibly and ensures it can continue to serve the needs of the wider community while remaining well maintained and actively used.




